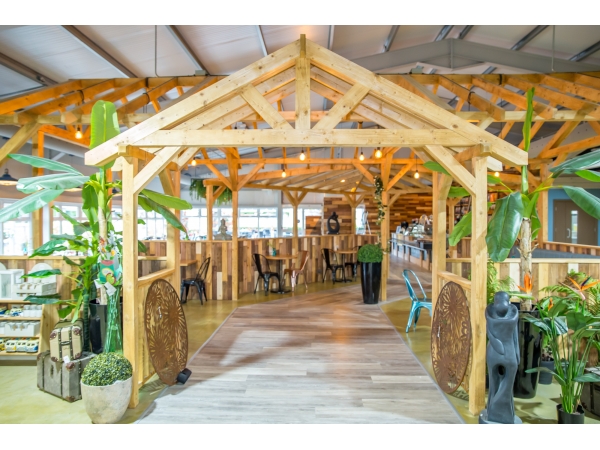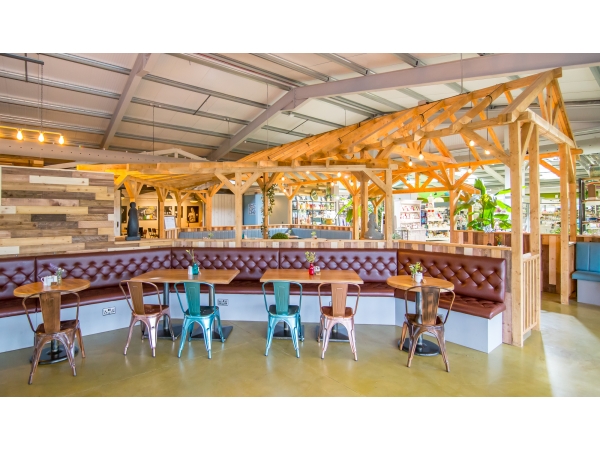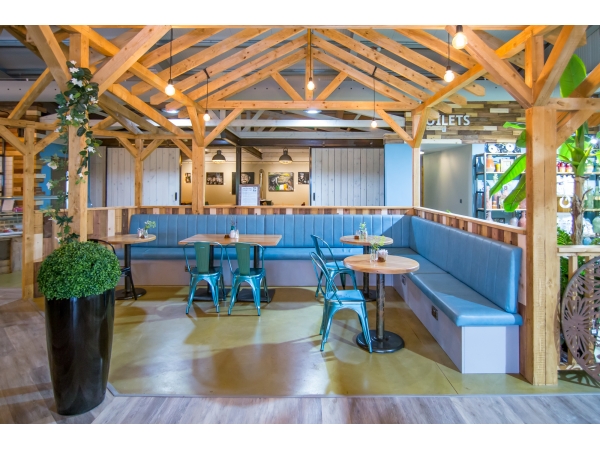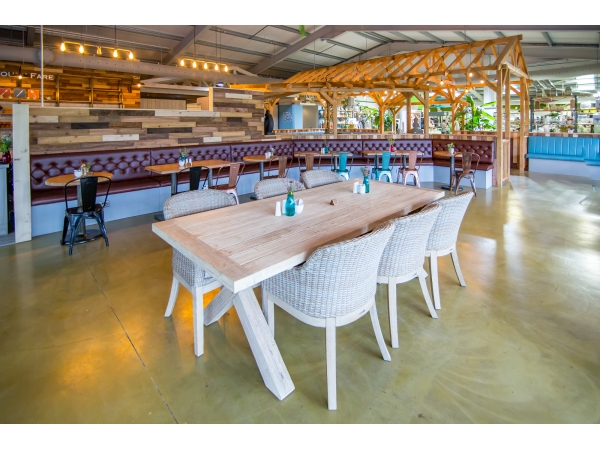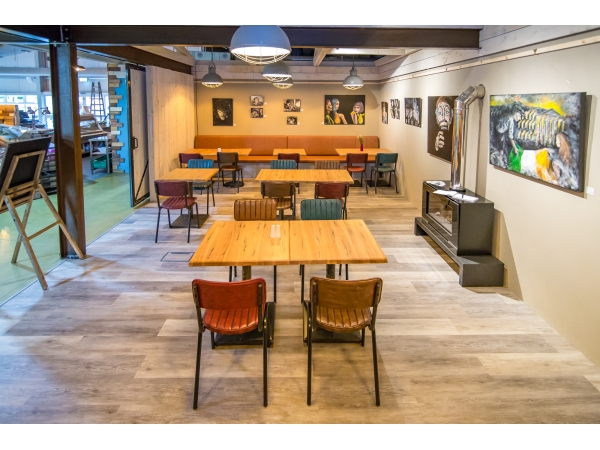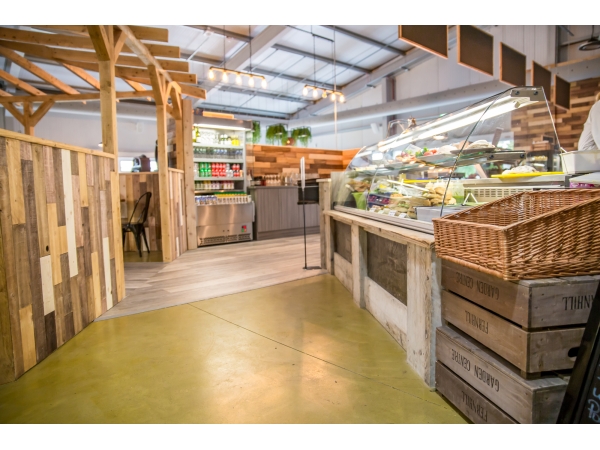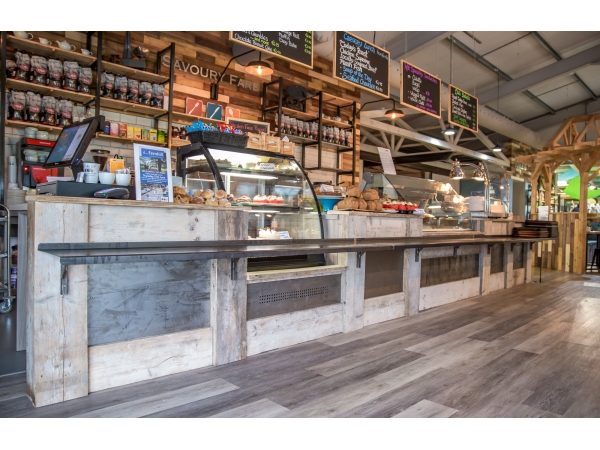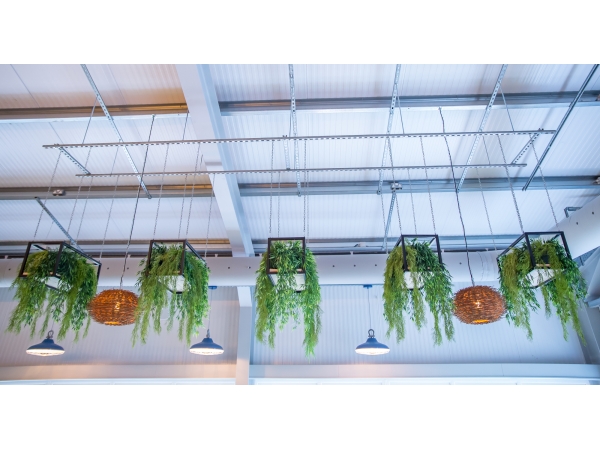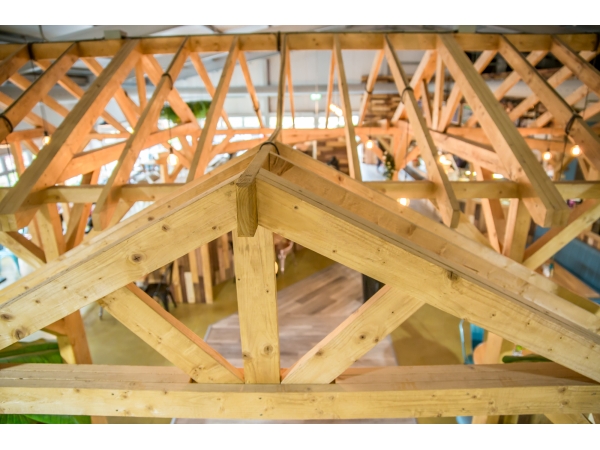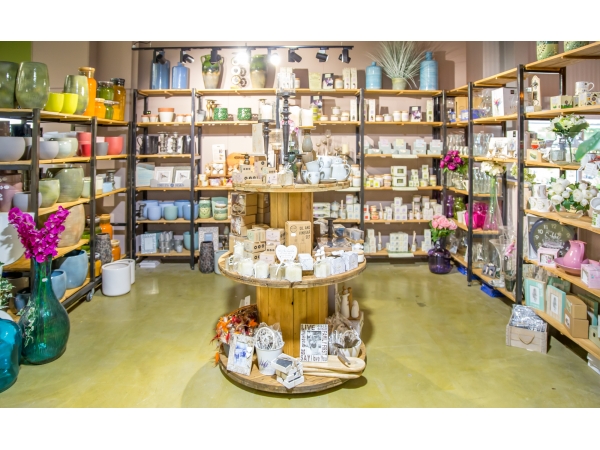The Brief:
To take a vast open warehouse space and transform it into a warm, eclectic, atmospheric restaurant and coffee shop.
Finishes:
Handcrafted open style barn structure
Handcrafted enclosed barn structure
Bespoke hand stained timber cladding
Metal fabrication
Fabrication of bespoke feature lighting
Fabrication of retail shelving
Floor finishes
Tiling
Signage
Painting & decorating
Upholstered bench seating
Bespoke sliding barn doors
Key items:
6.500 sq ft Restaurant & coffee shop
6 week programme
Working in an occupied premises
Turnkey fit out
Concept Design: fititout design team
